MARRIED LIFE
Peru, New York
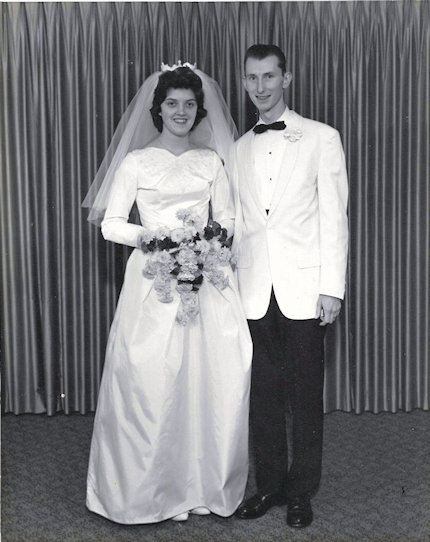
Charlie & Arlene November 30, 1963
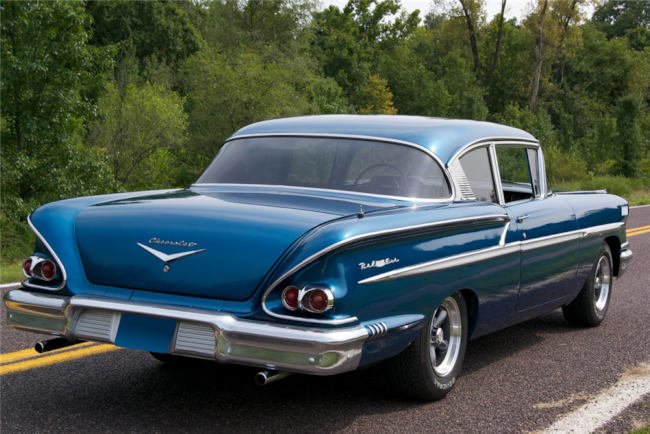
Arlene had a blue 1958 Chevy Bel Aire. We drove it while we were dating and our first year married.
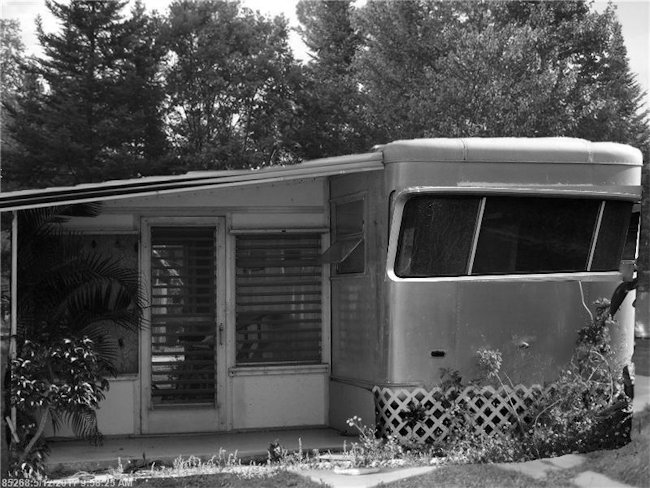
Our first home was a 2 bedroom Sparton mobile home with an 8x16 cabana similar to this.
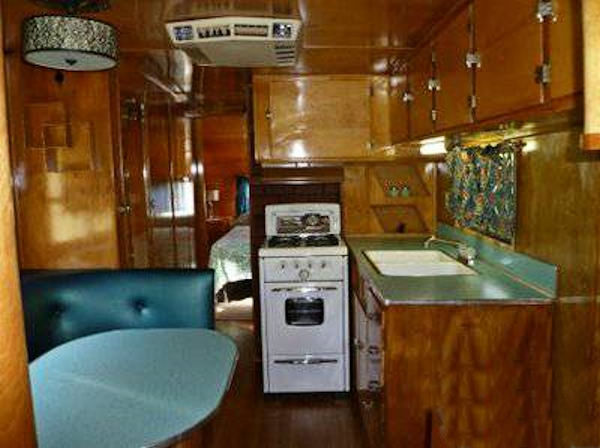
The kitchen and breakfast nook were just like this with one bedroom in the back. The living room and master BR were in the front
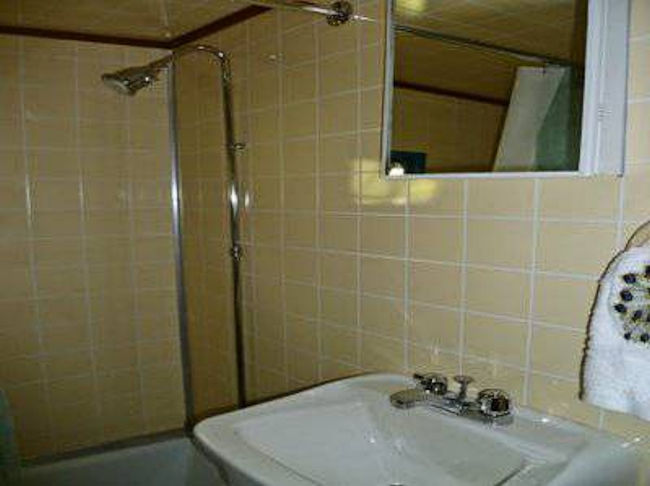
An efficient bathroom
Pennsylvania
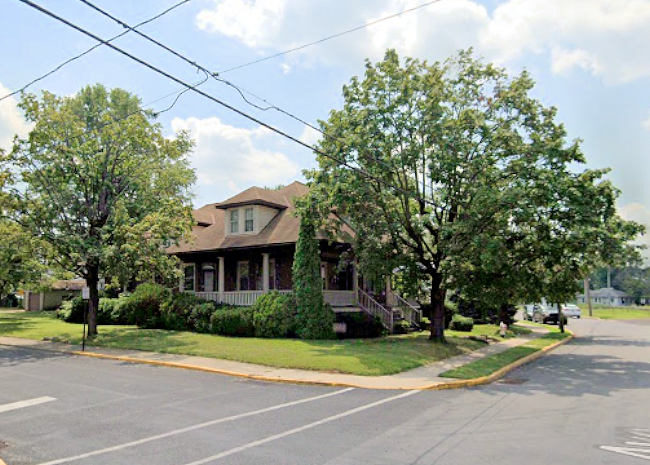
Entering civilian life, we rented the 2nd floor of this house at Penn Ave and School Lane in Telford, PA. Joe was born here.
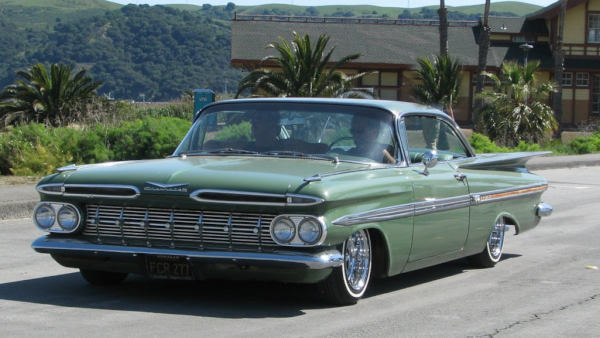
We bought a green 1959 Chevy Impala from Arlene's cousin before leaving New York
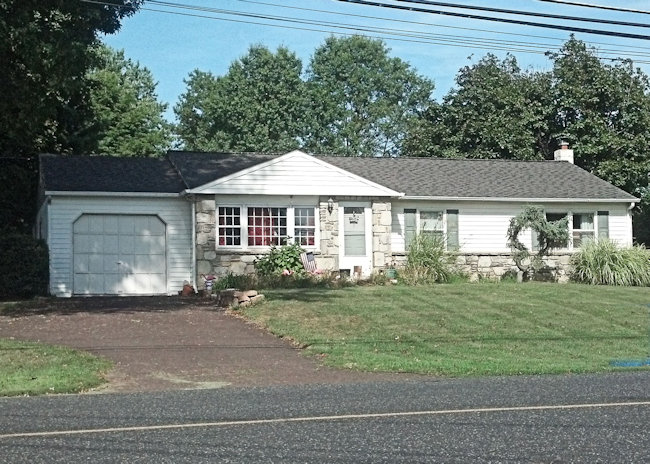
A Joe Pascal house on Moyer Rd., Franconia Twp, PA
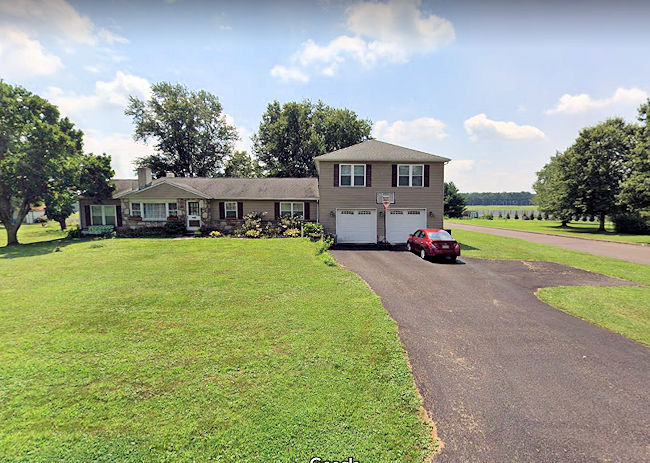
Our house on Moyer Rd as it looks today
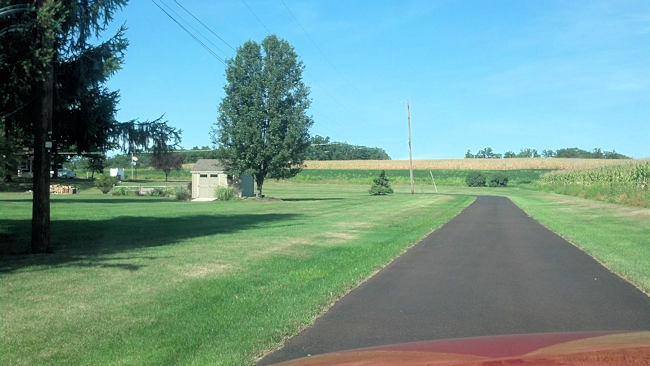
The house was in the middle of Menonite farm country
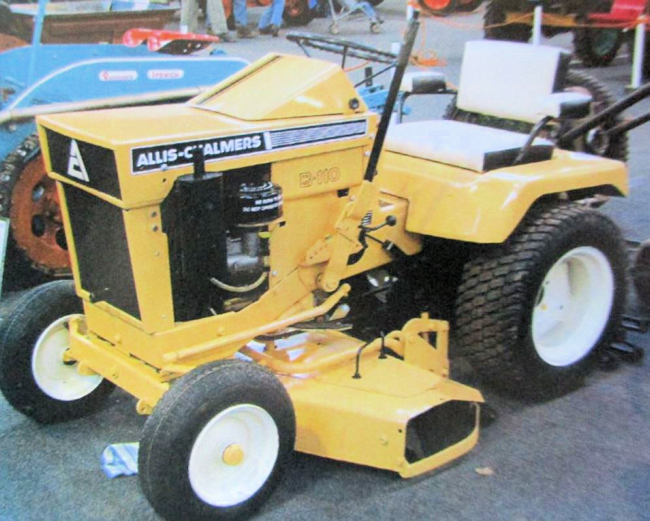
I bought an Alice Chalmers 10hp tractor with a 42" mower exactly like this one. I added a 36" dozer blade and 34" roto tiller for our large garden.
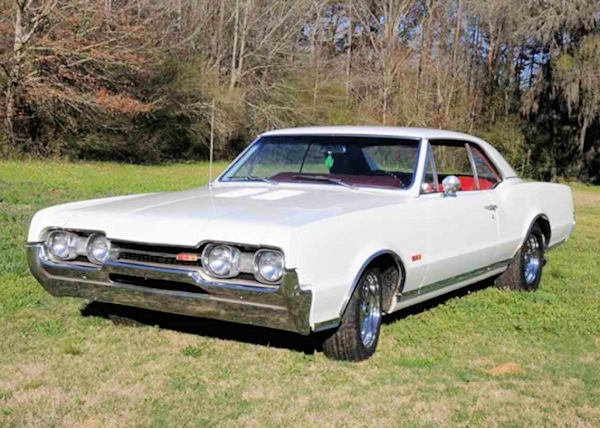
When the '59 Chevy rusted out, I bought a used 1967 white Oldsmobile with red interior.
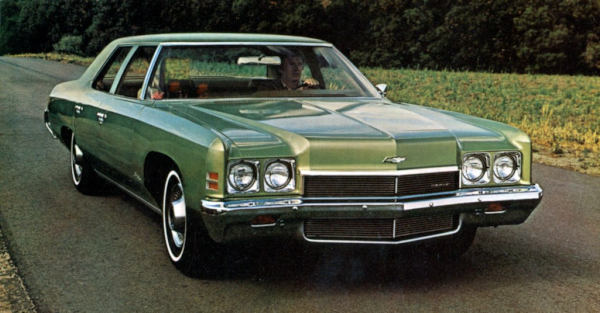
Having a great job with JCPenney we bought a new green 1972 Impala.
Centerville, Ohio
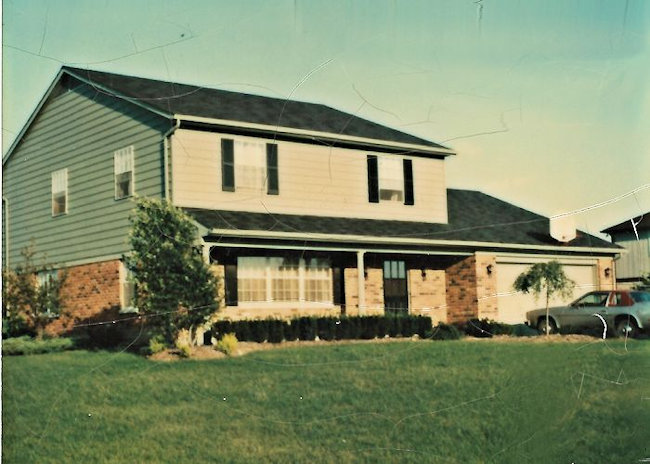
When JCPenney transferred me to Dayton, OH we bought this 4 BR, 2 Bath house on Wardmere Dr, Centerville, Ohio.
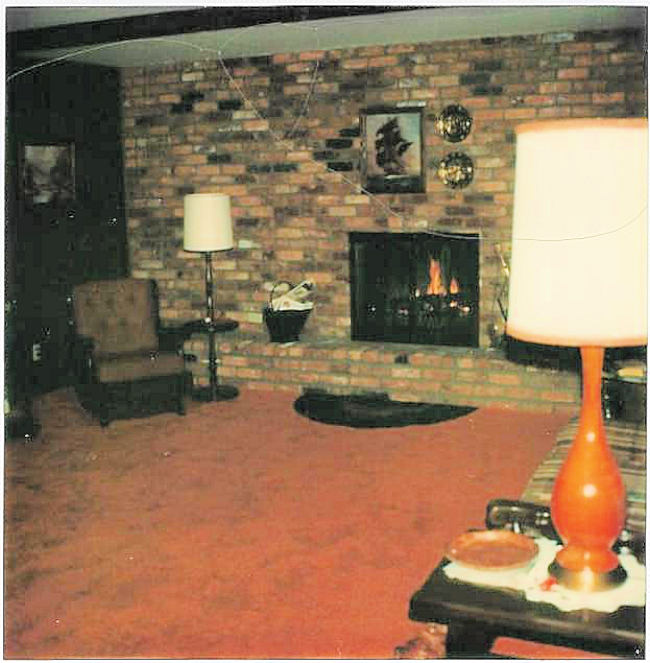
The family room on Wardmere Dr. with brick fireplace and wood beam ceiling
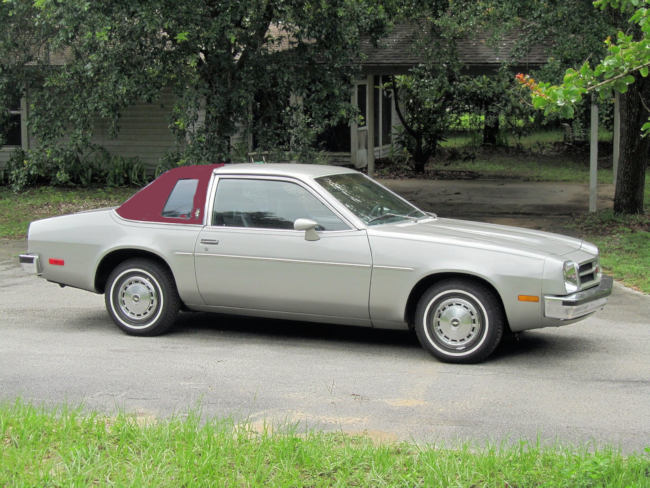
I bought a new silver 1975 Chevy Monza in Ohio and we became a two-car family
Medford, New Jersey
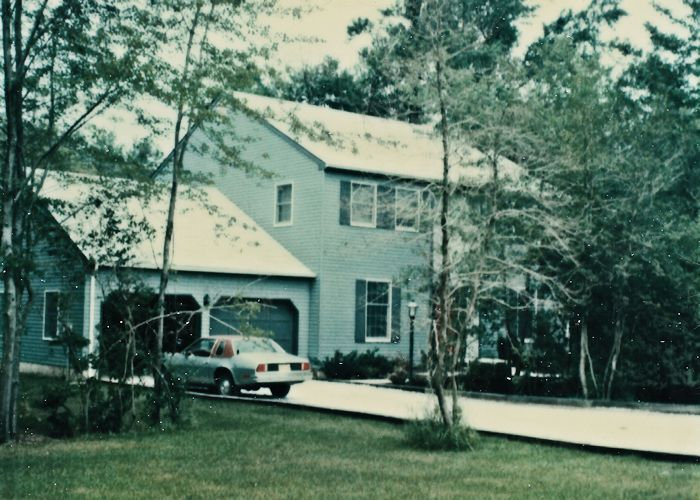
#4 Robin Hood Dr,. Medford, NJ. When JCPenney transferred me to Camden, NJ we bought this center-hall, 4 BR, 2 1/2 bath home.
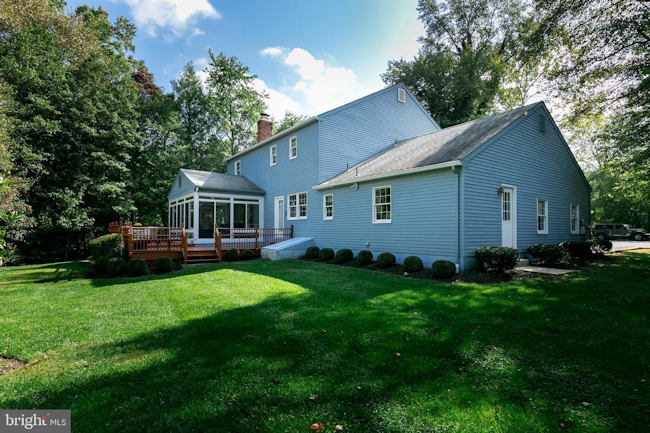
The back of the house at #4 Robin Hood Dr. today (Realtor Photo}
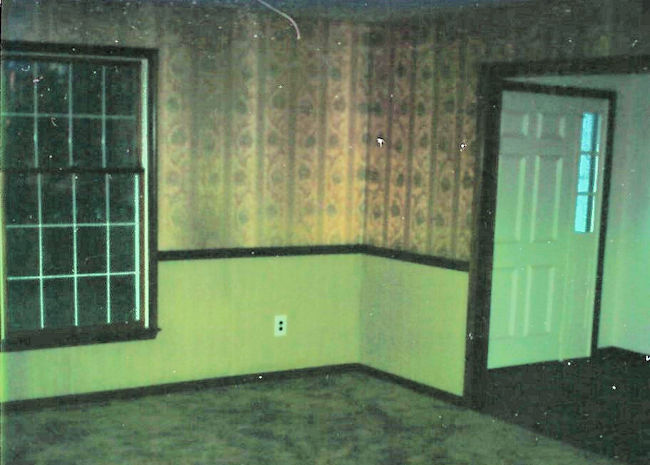
The living room had green carpet. We put "grass-cloth wallpaper" below the chair rail
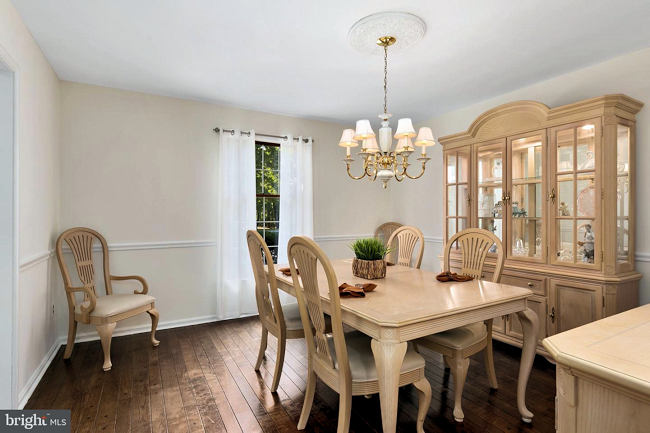
Dinning Room had "pegged hardwood" flooring. We had hand-painted wallpaper above the chair rail where the hutch stands (Realtor Photo}
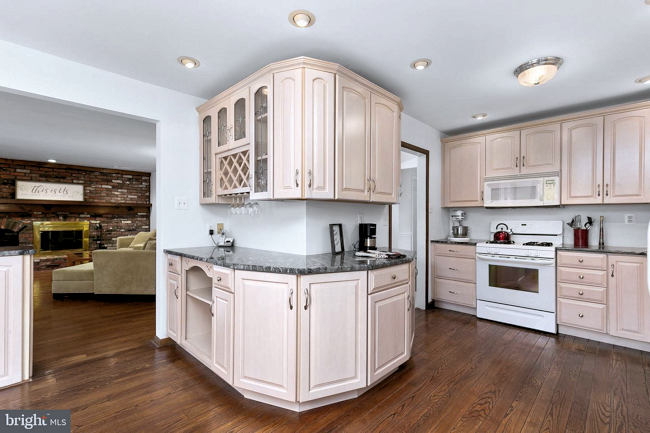
Kitchen (Realtor Photo}
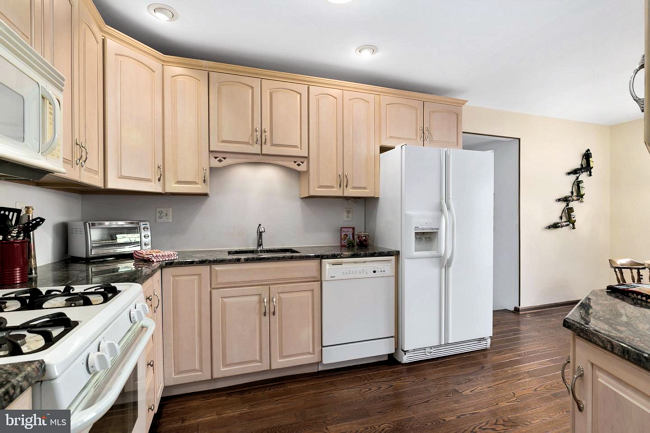
Kitchen (Realtor Photo}
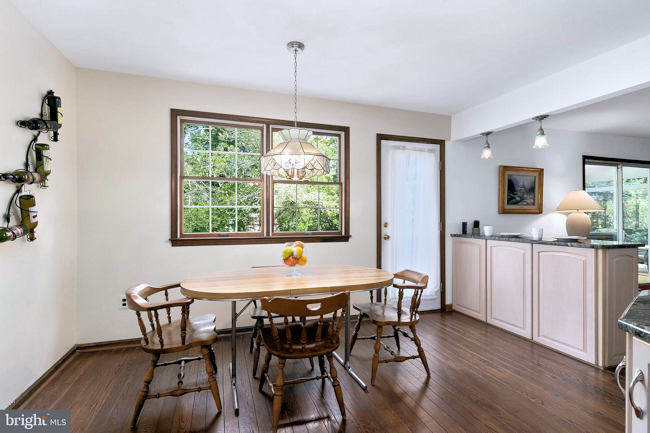
Breakfast Area (Realtor Photo}
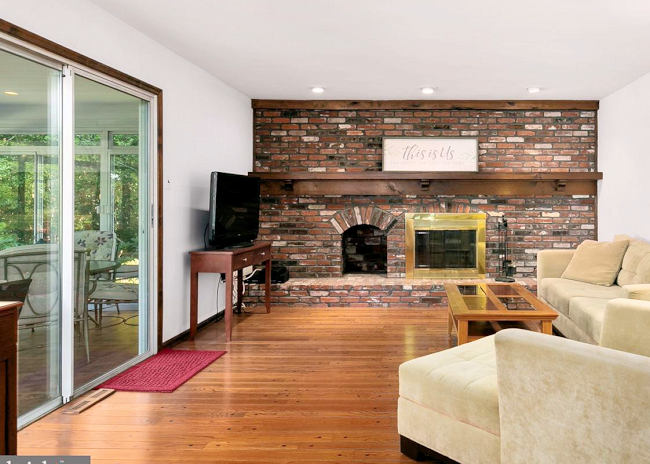
Family Room with brick fireplace and log bin(Realtor Photo}
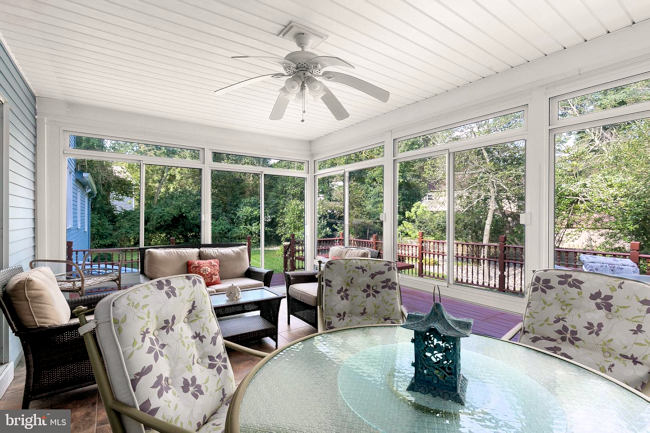
The house had a screened-in deck off the family room (Realtor Photo}
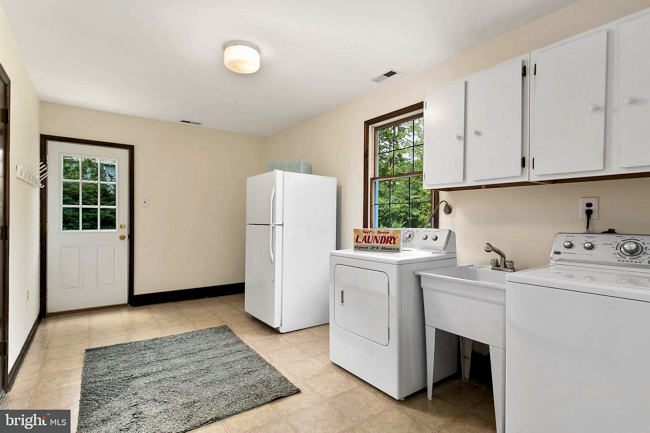
This large laundry room was big enough for Bob and Joe to have a small table where they could study, draw, paint, and build models. (Realtor Photo}
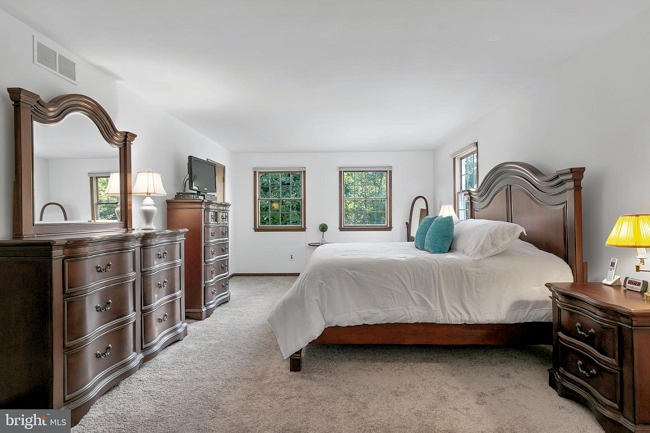
The Master Bedroom. Bob and Joe had their own bedrooms.(Realtor Photo}
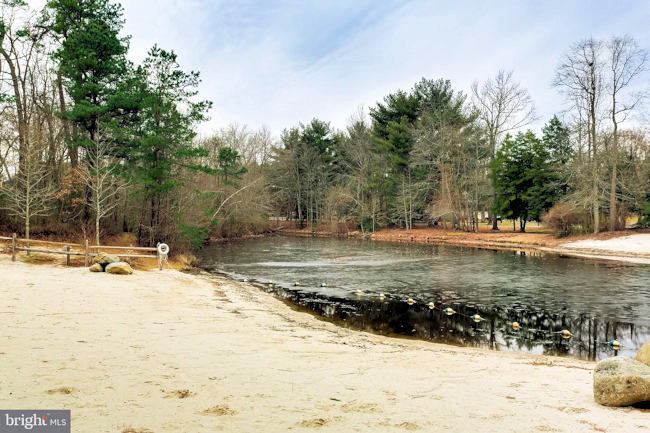
The lake across the street from the house
©Copyright 2001 Charles Tyrrell - All rights reserved
No part of this publication may be reproduced, stored, or transmitted in any form without prior permission of the author. Copyright Notice
No part of this publication may be reproduced, stored, or transmitted in any form without prior permission of the author. Copyright Notice