RHODE ISLAND
“Once a Year Go Someplace You've Never Been Before” - Dalai Lama
The Mansions of Newport, RI
The Breakers
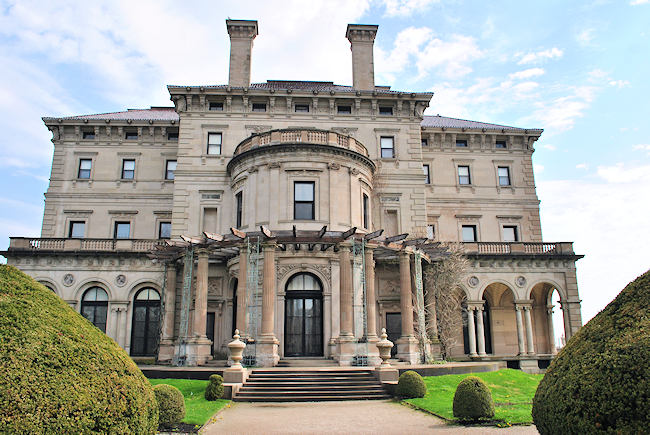
The Breakers was built between 1893 and 1895
as a summer residence for Cornelius Vanderbilt II
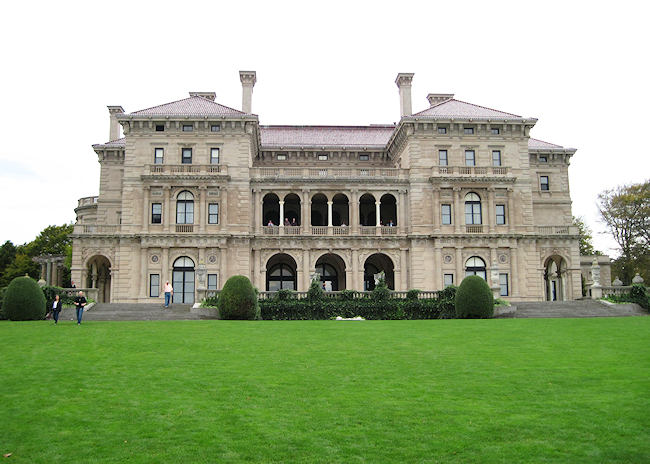
The Breakers is Italian Renaissance-style and
known to be the grandest, most extravagant mansion in Newport
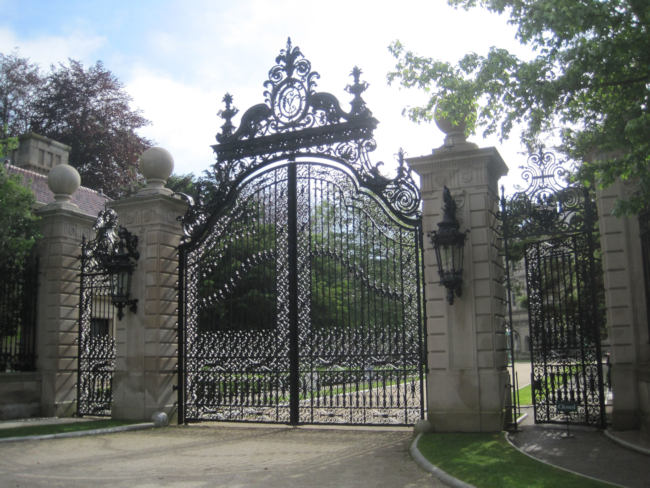
The Breaker's gates weigh seven tons and
the scroll-work rises thirty feet high
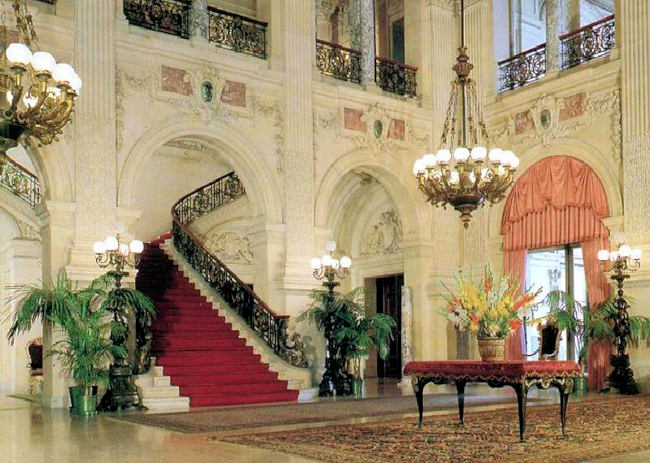
The great hall or reception room
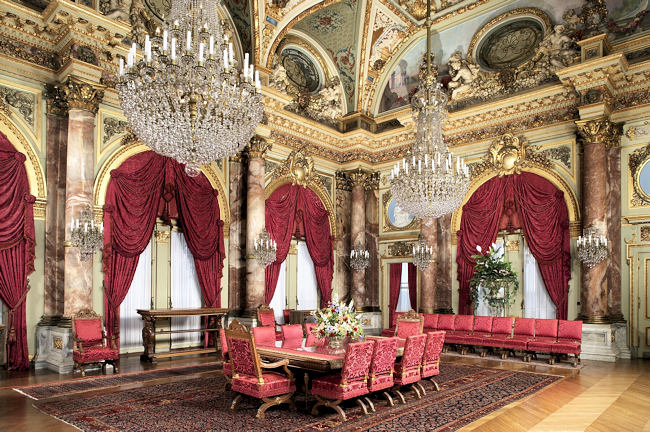
The dinning room rises two stories
with life-size figures in the ceiling arches
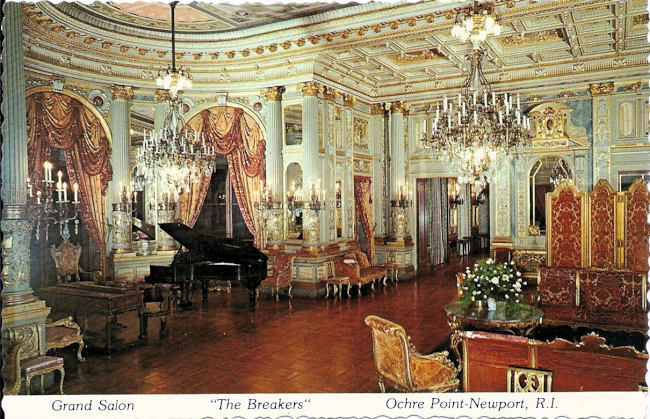
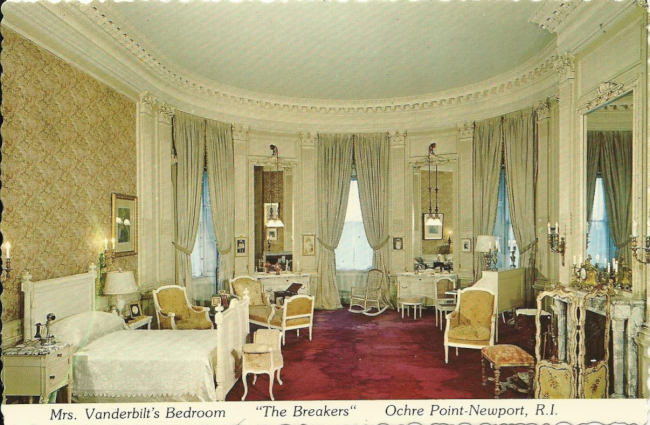
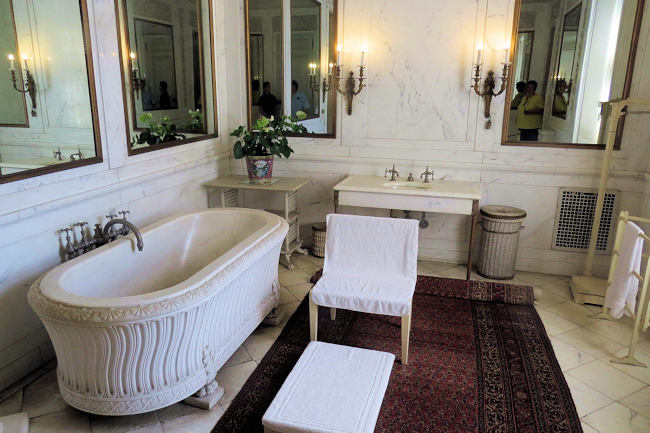
Mrs. Vanderbuilts bathroom
There are faucets for salt water and fresh water at the tub
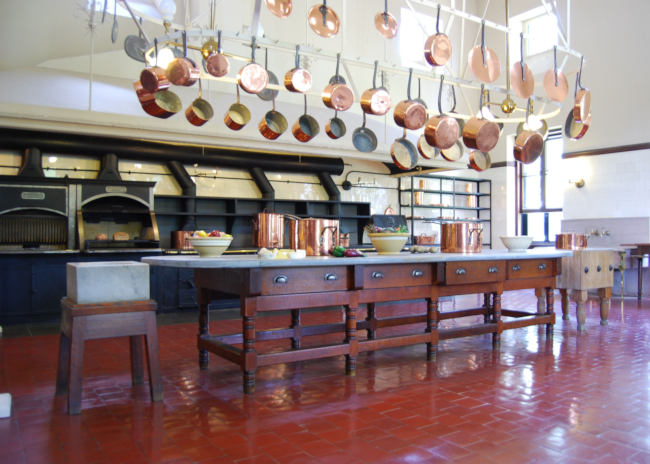
The kitchen
Marble House
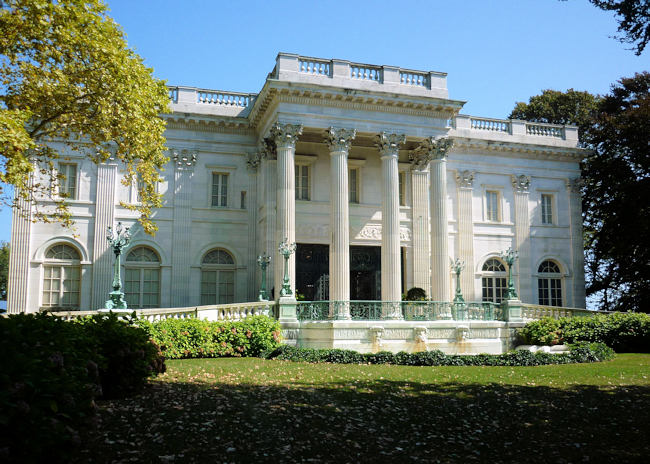
The Marble House was built from 1888 to 1892
as a summer cottage for Alva and William Kissam Vanderbilt
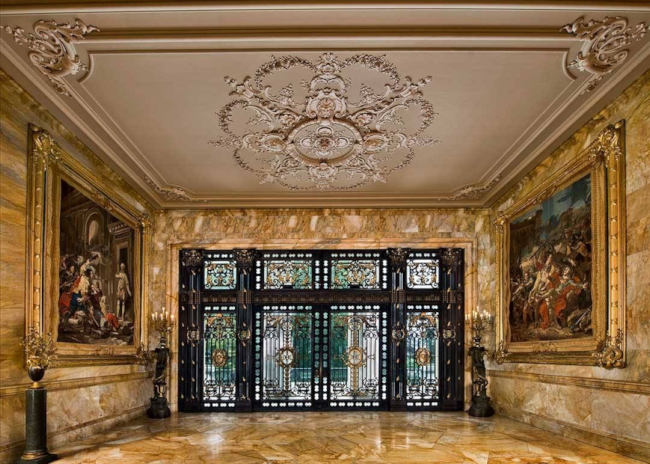
The grille at the front entrance is 16 ft high
25 ft wide and weighs over ten tons
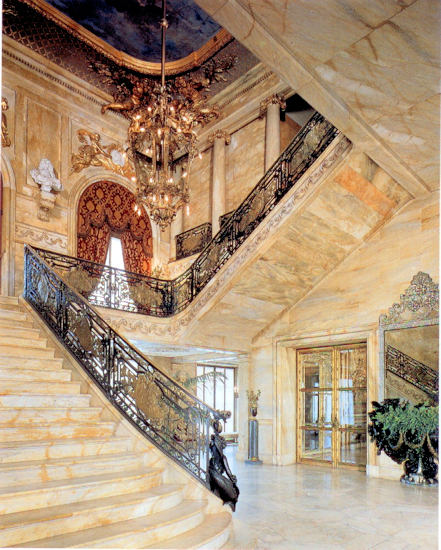
Alva Vanderbilt is said to have spent $7 million (equivalent to almost
$128 million today) on the marble used to construct the house
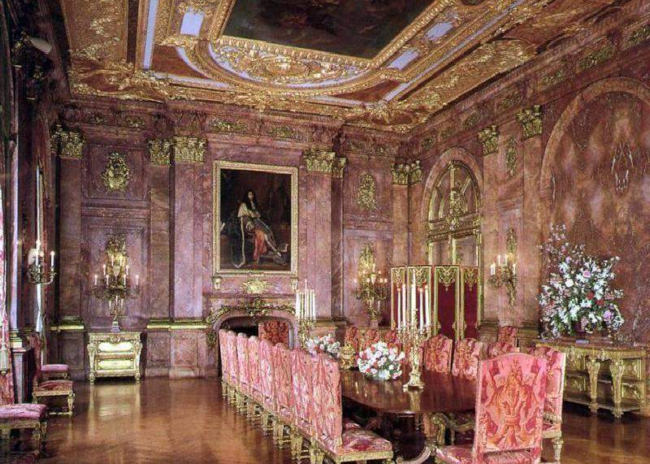
The walls of the dinning room are salmon-colored marble
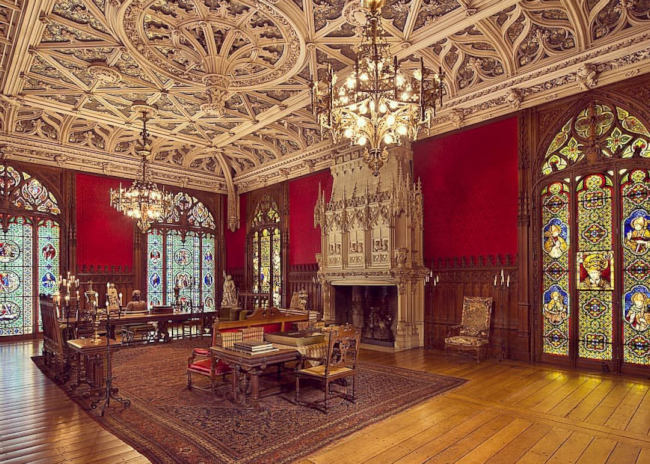
The Gothic Room
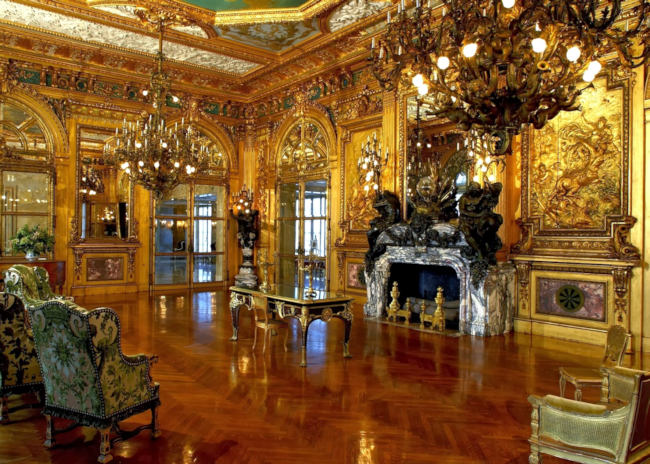
The Gold Ballroom
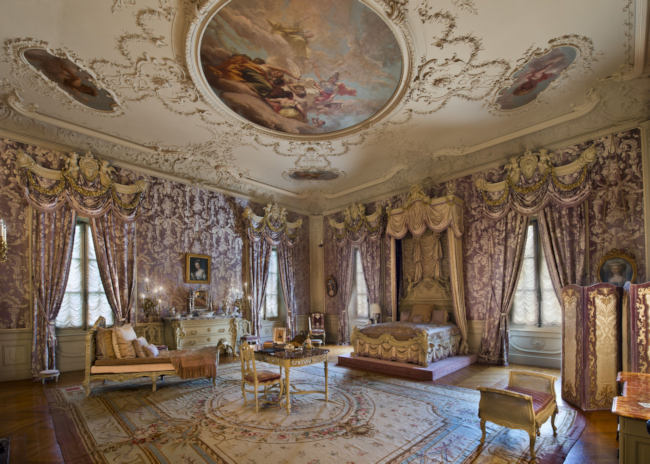
Mrs. Vanderbuilts bedroom
The ceiling mural is by an unknown artist
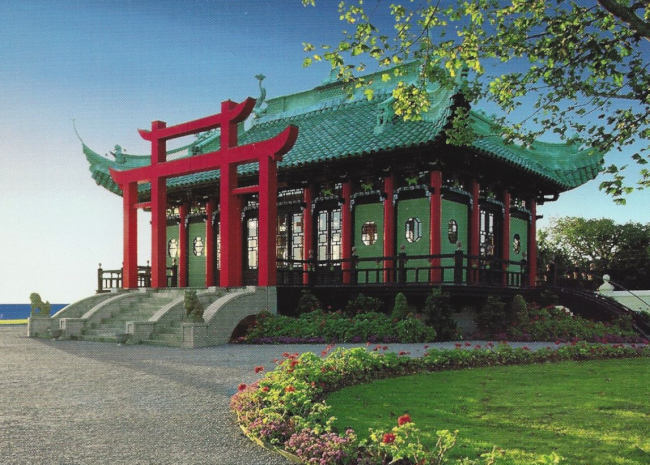
The Tea House was built at the rear
of the Marble House mansion in 1914
The Elms
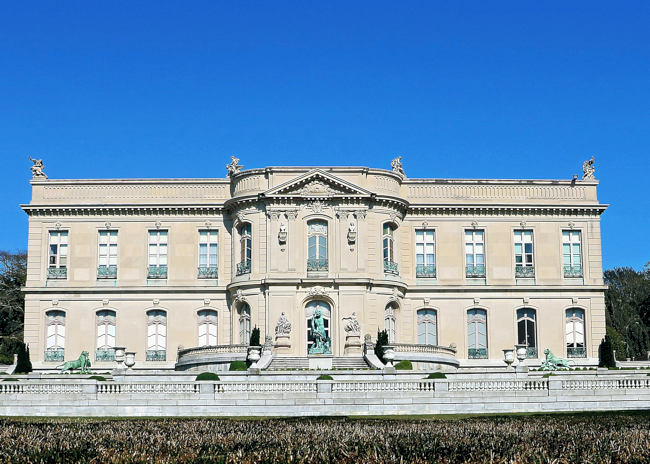
The Elms was built as the "summer cottage" for
coal baron Edward Julius Berwind in 1901
It's architecture is modeled after the French Château d'Asnières
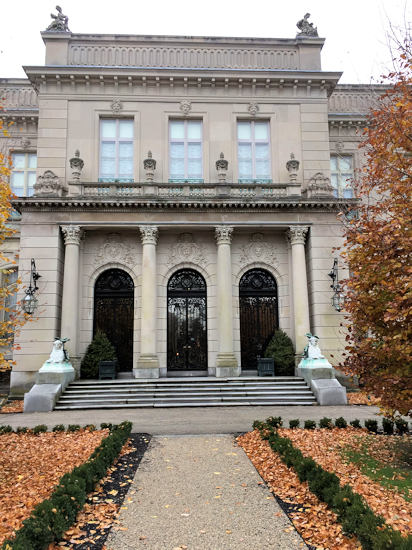
The entrance to "The Elms" has triple doors that
lead through the foyer to a large hall dominated by the staircase
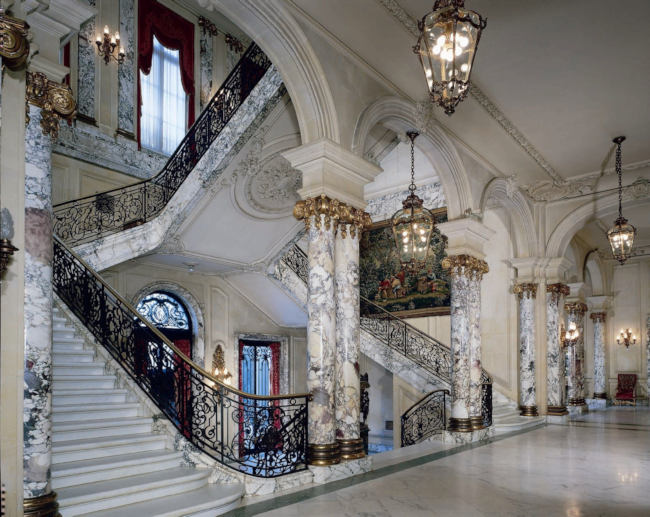
The marble staircase comes down on both sides of the entrance
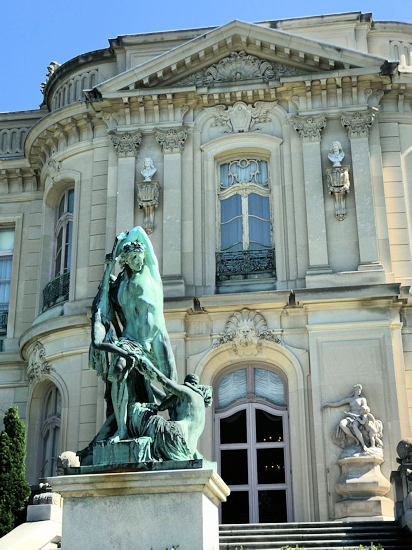
"Le Furie di Atamante" is one of many bronze figures
on the west terrace
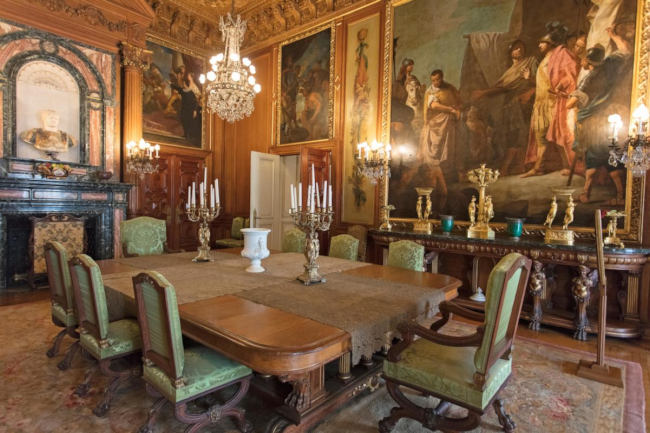
The Venetian style dinning room
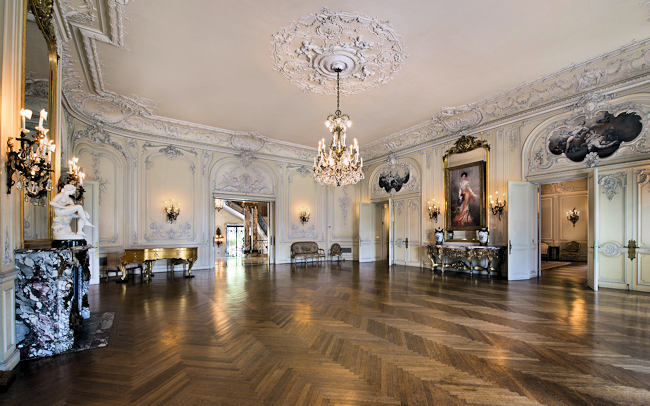
The Elms ballroom
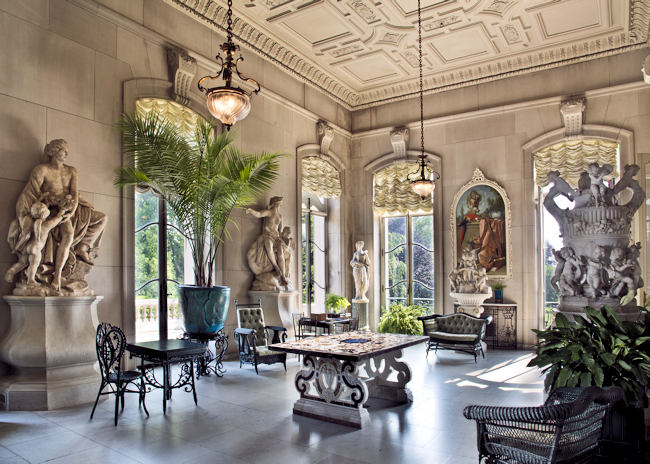
The Conservatory furnishings are original
including the fountain, statues and sculptured urn
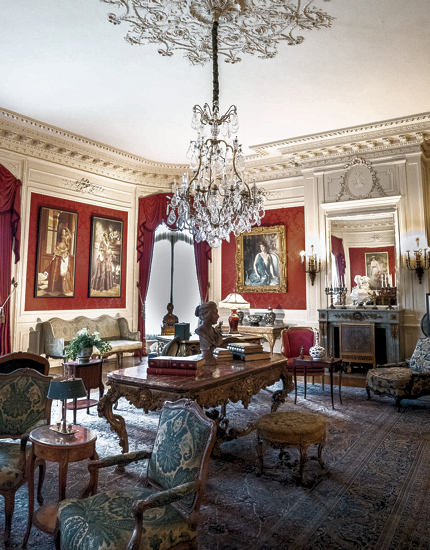
The second floor drawing room was actually the boudoir of the Berwinds
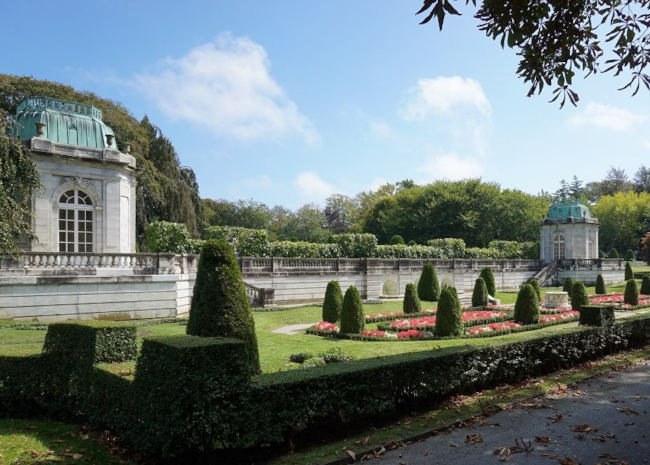
Two gazebos flank the upper terrace of the sunken gardens
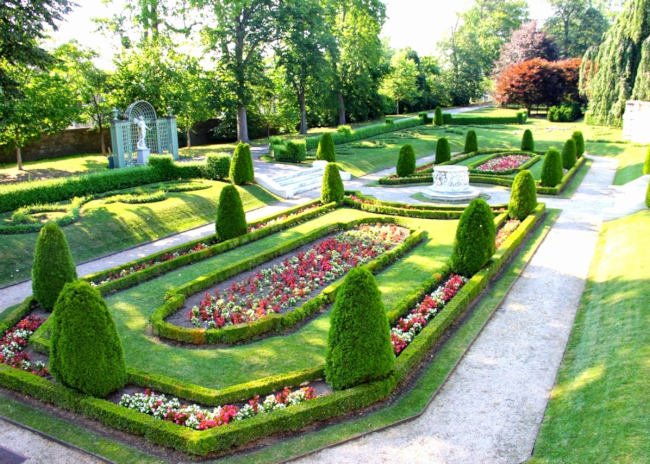
The sunken gardens
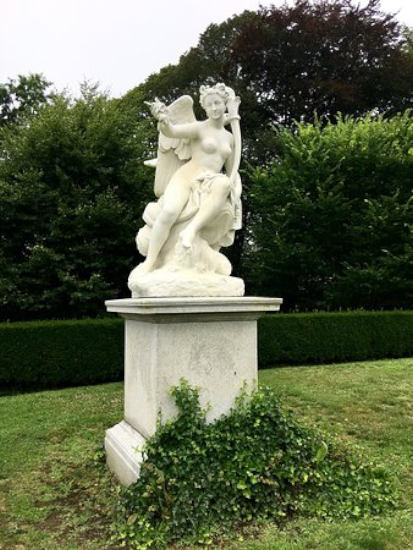
A marble statue of Diana, the "Wood Goddess"
points the way to the Elms gardens
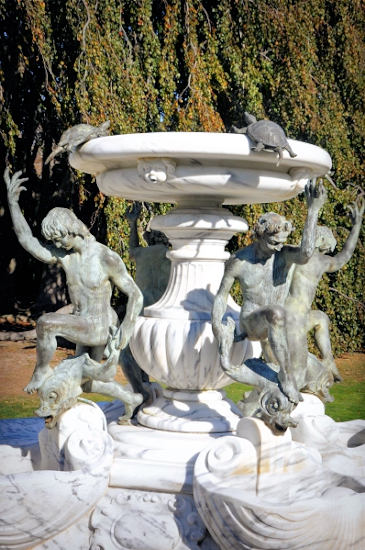
One of three fountains in the Elms gardens
Chateau-Sur-Mer
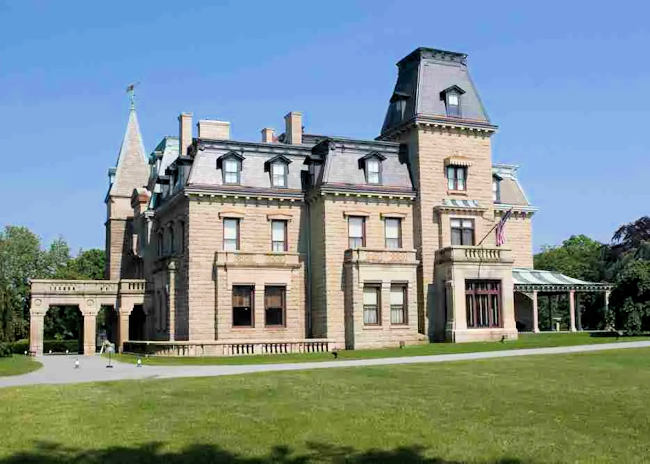
Chateau-sur-Mer was the first of the great Newport mansions
built in 1852 as an Italianate villa for William Shepard Wetmore
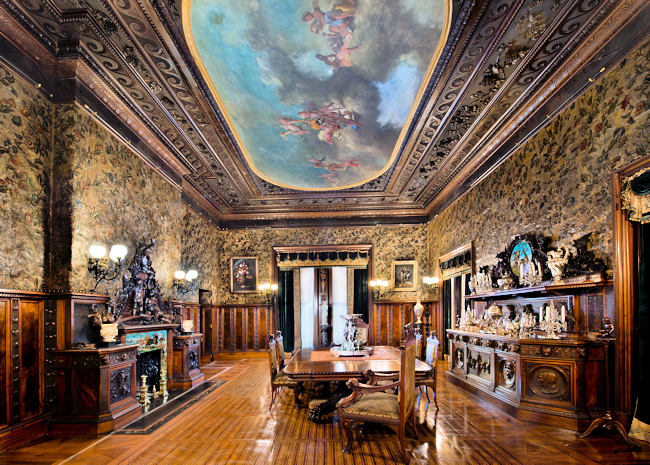
The dinning room
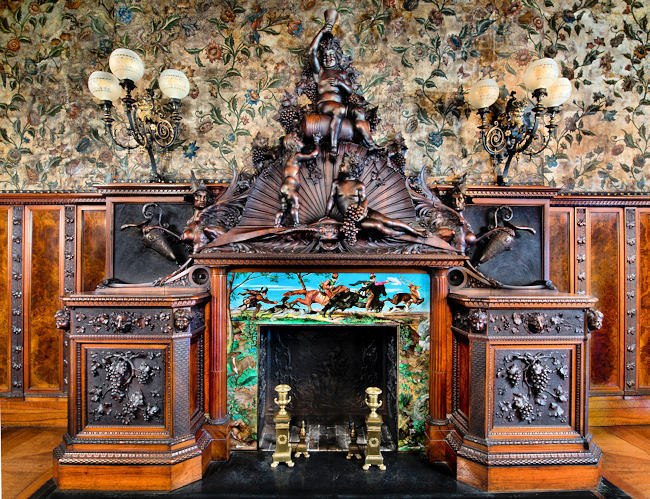
The dinning room fireplace was carved in black walnut in 1876
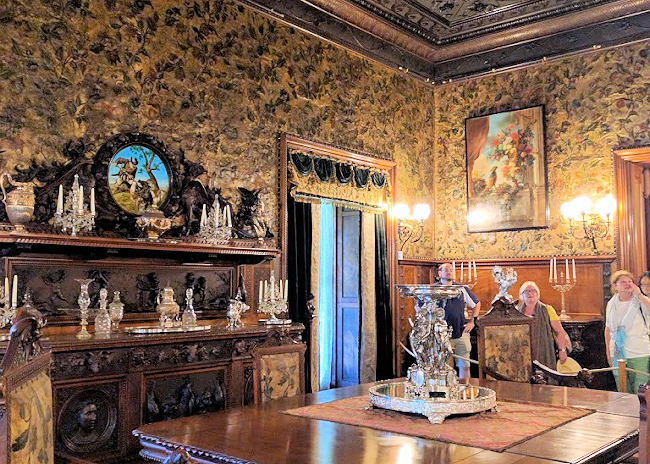
The dinning room buffet
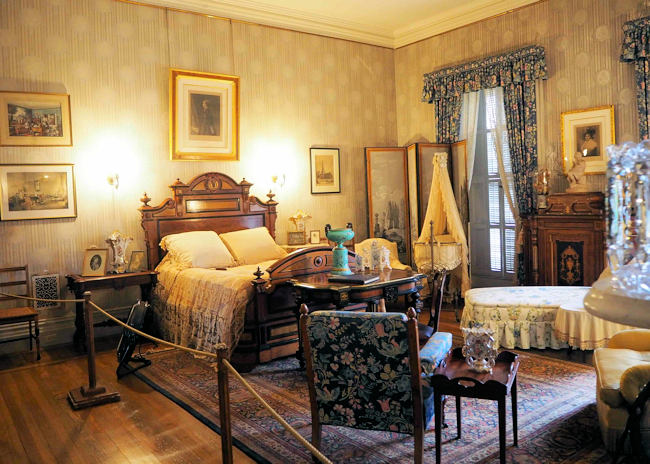
Mrs. Wetmore's bedroom
Rosecliff
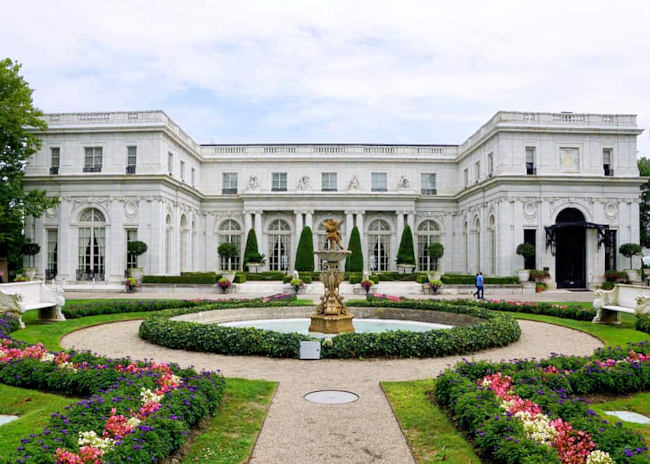
Rosecliff was home to Nevada silver heiress Theresa Fair Oelrichs of Nevada
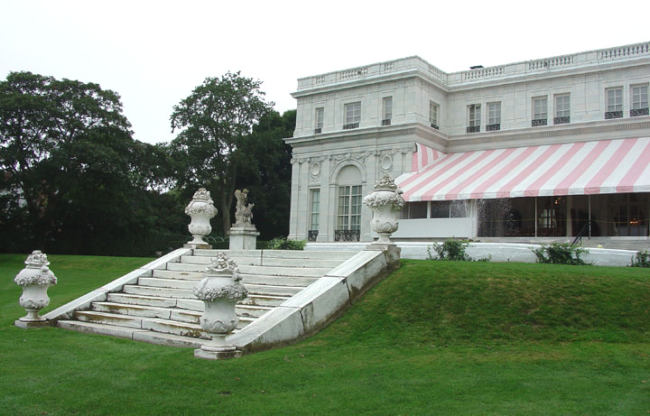
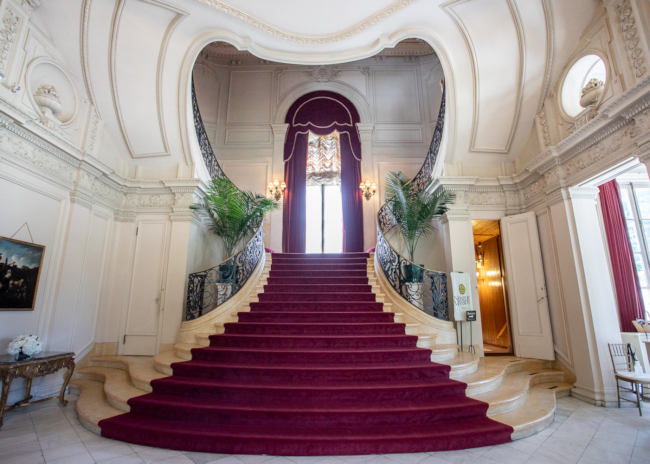
If this house looks familiar, it may be because
it has been used as a set location in movies such as
The Great Gatsby, Amistad, and True Lies.
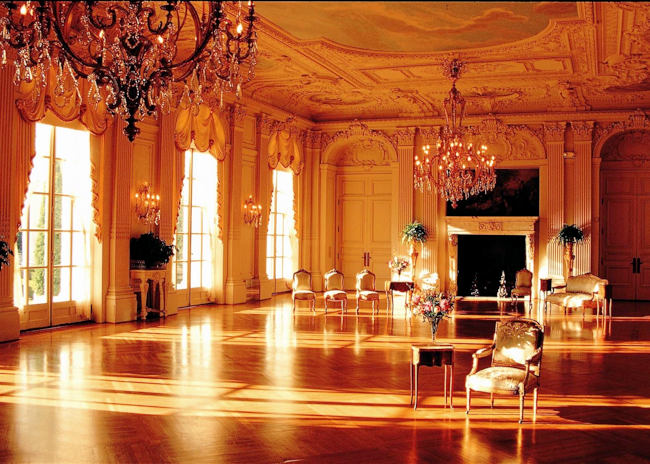
The ballroom is the largest of any Newport mansion
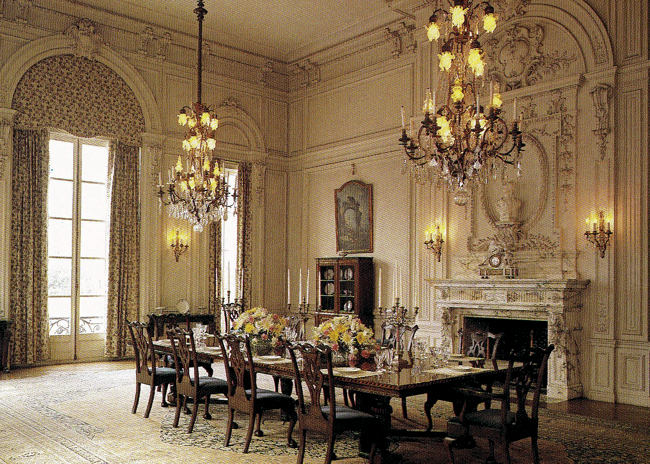
The dinning room can be set for thirty guests
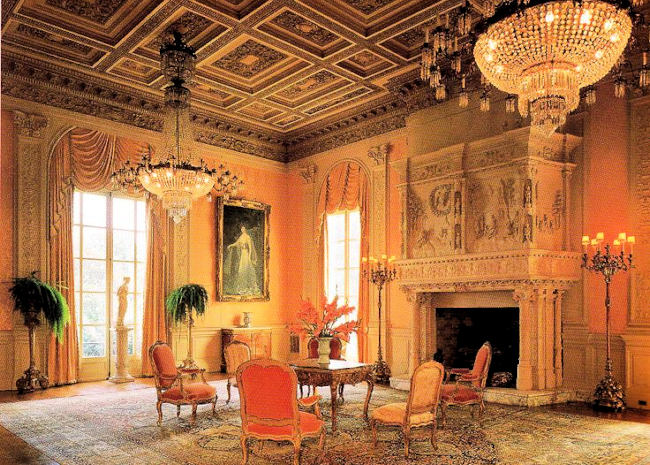
Reception Room features a fireplace carved of Caen stone
Green Animals Topiary
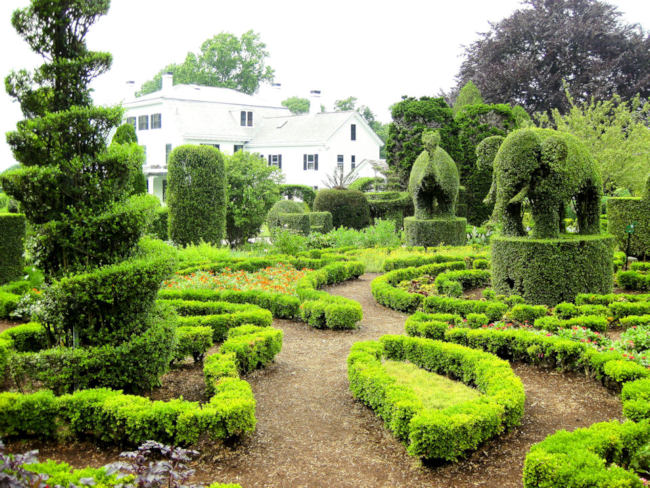
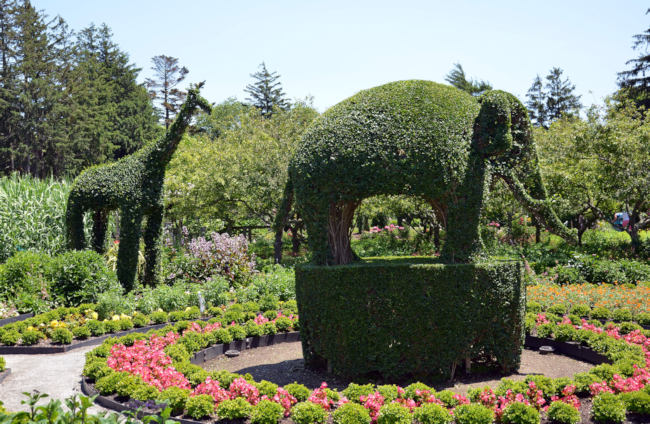

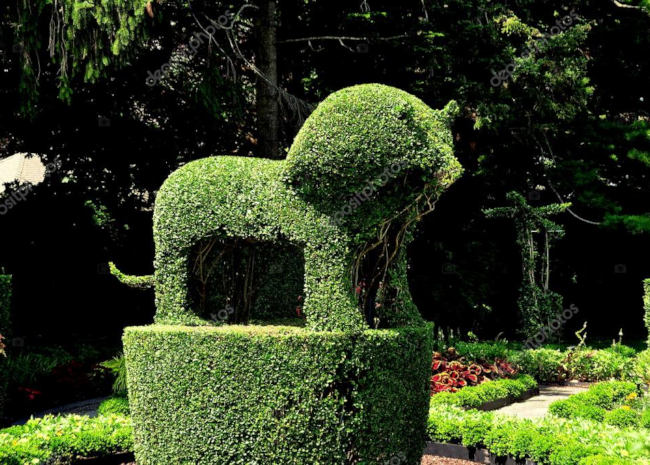
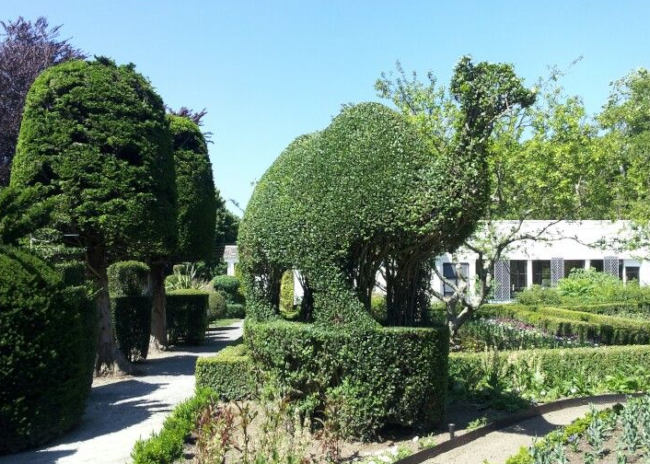
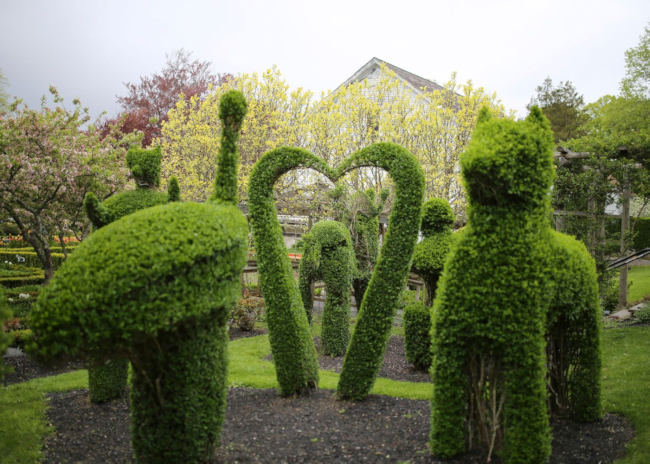
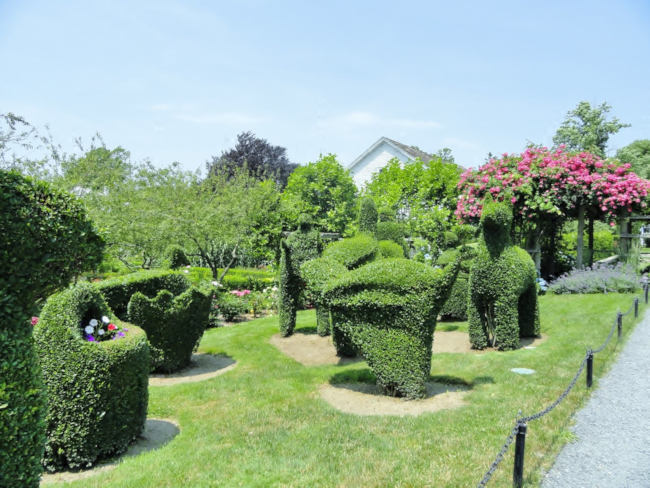
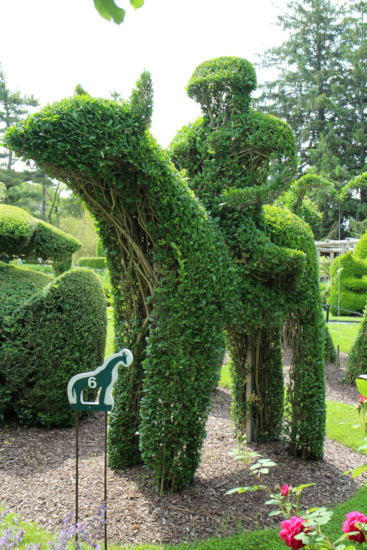
©Copyright 2000
All rights reserved. No part of this publication may be reproduced,
stored, or transmitted in any form without my prior permission. Charles Tyrrell, Webmaster
stored, or transmitted in any form without my prior permission. Charles Tyrrell, Webmaster